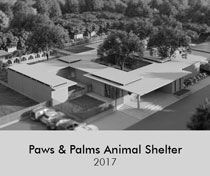
Monument of resilience
The project
The project explores the possibility of combining animal shelter with a retreat design. The exploration has given rise to the master plan with interconnected services such as a shelter, daycare, adoption, clinic, training area for volunteers and cemetery for pets. The built and unbuilt spaces are designed to reduce the stress on a canine even when not accompanied by a human companion.
The project
The project explores the possibility of combining animal shelter with a retreat design. The exploration has given rise to the master plan with interconnected services such as a shelter, daycare, adoption, clinic, training area for volunteers and cemetery for pets. The built and unbuilt spaces are designed to reduce the stress on a canine even when not accompanied by a human companion.

site context
- The site chosen is situated amidst agricultural lands on the outskirts of a city.
- This provides for no residential projects surrounding the site in the future.
- The site also creates the opportunity to explore open design that could provide ample space to move around for the canine.
Thesis
- To design for a canine, the anthropometry and the psychology of the canine must be understood.
- The study involves observing the numerous canine breeds, their anthropometry, behaviour and the phycological and environmental conditions that could impact their well-being.
The programme
- Based on the study, a set of calculations were established to be followed as anthropometric rules that would enable for system development of spatial requirements.
- This provided the opportunity to generate human-centric and canine-centric spaces.
The zoning
- Using the knowledge of the site conditions and the programme generated, initial zoning was developed.
- The final design that was conceived, revolved around this zoning ideology.
Master Plan
Built Spaces
The concept of the built spaces in the project is to have a structure that is open and warm in nature. The built and the unbuilt spaces balance out each other by creating a feeling of openness for the canines as well as the human accessing that space. A space to interact and oversee each other, the canine and the human.

the kennels
The canine space is divided into three parts; the retreat, which is meant to house pets as part of daycare; the shelter, which is meant to house the rescue canines and lastly the training area where the canine is trained to have them acclimatized to human interaction and physical recuperation. In all the cases the kennel design mimics the main structure in terms of material and is accompanied by a planter on the top to maintain the temperature within the kennel at a consistent and comfortable level.
the Pet Cemetery
To have a memorable send-off to a dear departed is a hope of every loving family, the design achieves this by providing a meaningful farewell by allowing the family to plant a memento in the place of the void. This process can help them remember their departed pet by caring for another living entity in the place.











