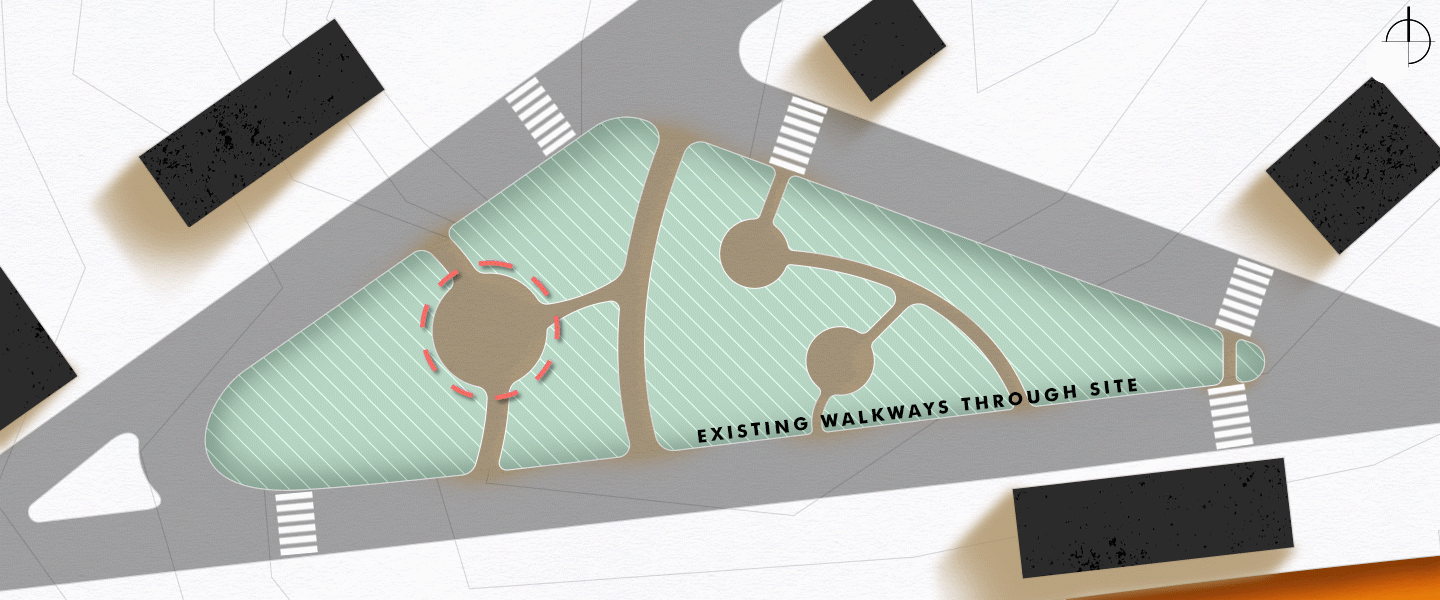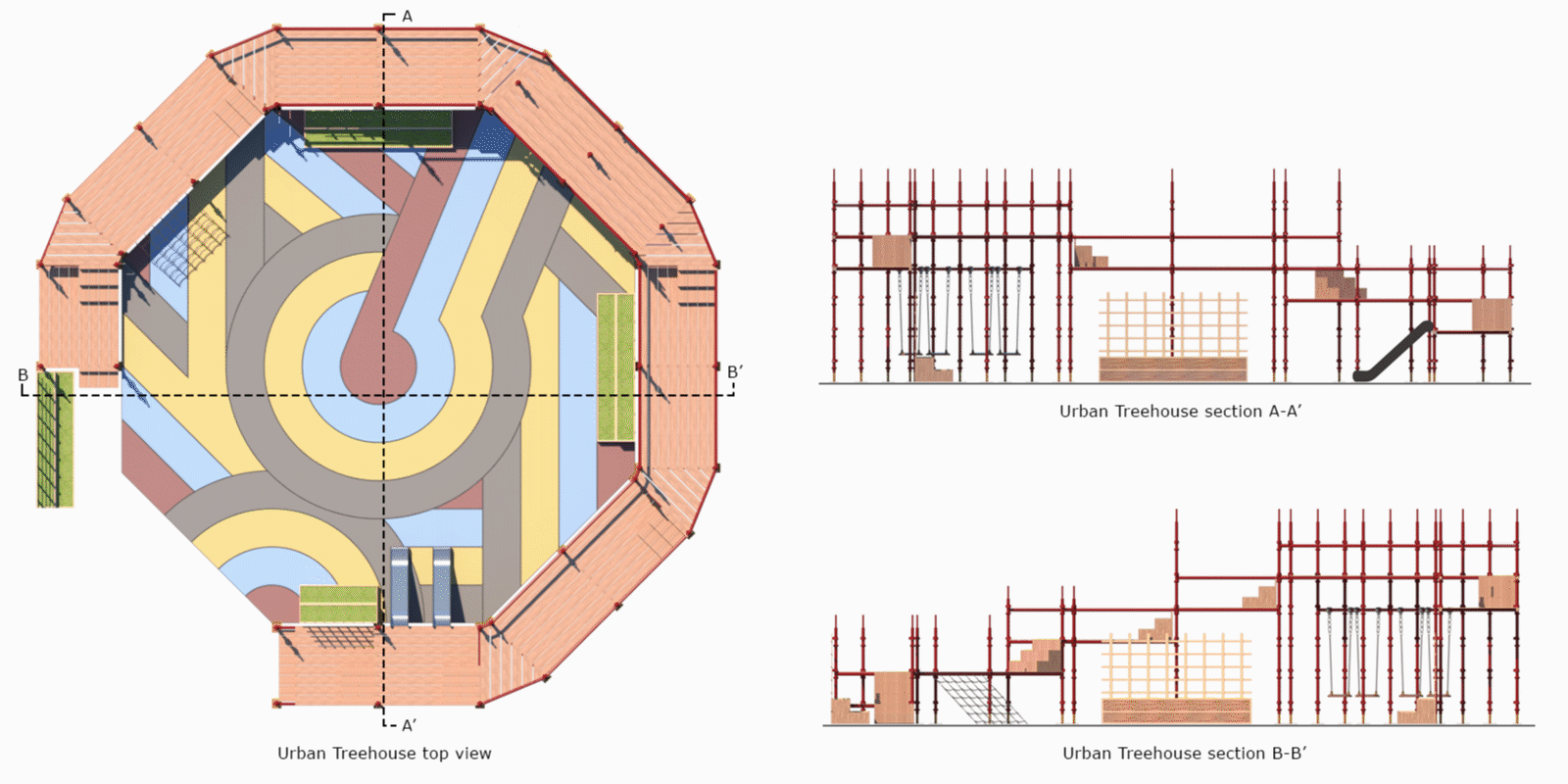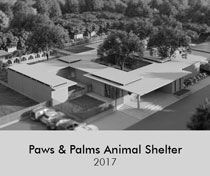
Urban treehouse
The project
The Urban Treehouse project is designed to be used by the community as a space for children to play and for adults to relax. The project aims to bring the community closer to nature both physically and mentally. The multiple levels in the design provide the users with varied vantage points for their surroundings.


about The site
The chosen location for the project is a park situated in a residential area in Sevres, Ile-de-France. By studying the users in the area and usage patterns of the space, a need to increase the interaction with vegetation was seen as an important proposition for the site.

The design
The design takes advantage of the existing foliage and forms around it. Each element of the design is designed to be part of either of the three core components such as community, children and farming. The overlapping of various functions of the core components allows the design to have a fluid interaction between its various users.

construction system
The structural elements of the urban treehouse are cuplock scaffolding and wooden planks to keep the design raw and minimal. The modularity of components also provides the opportunity to expand the design in future. With the construction system being simple the community around the system can come together to build the system and run it collectively.


Views







